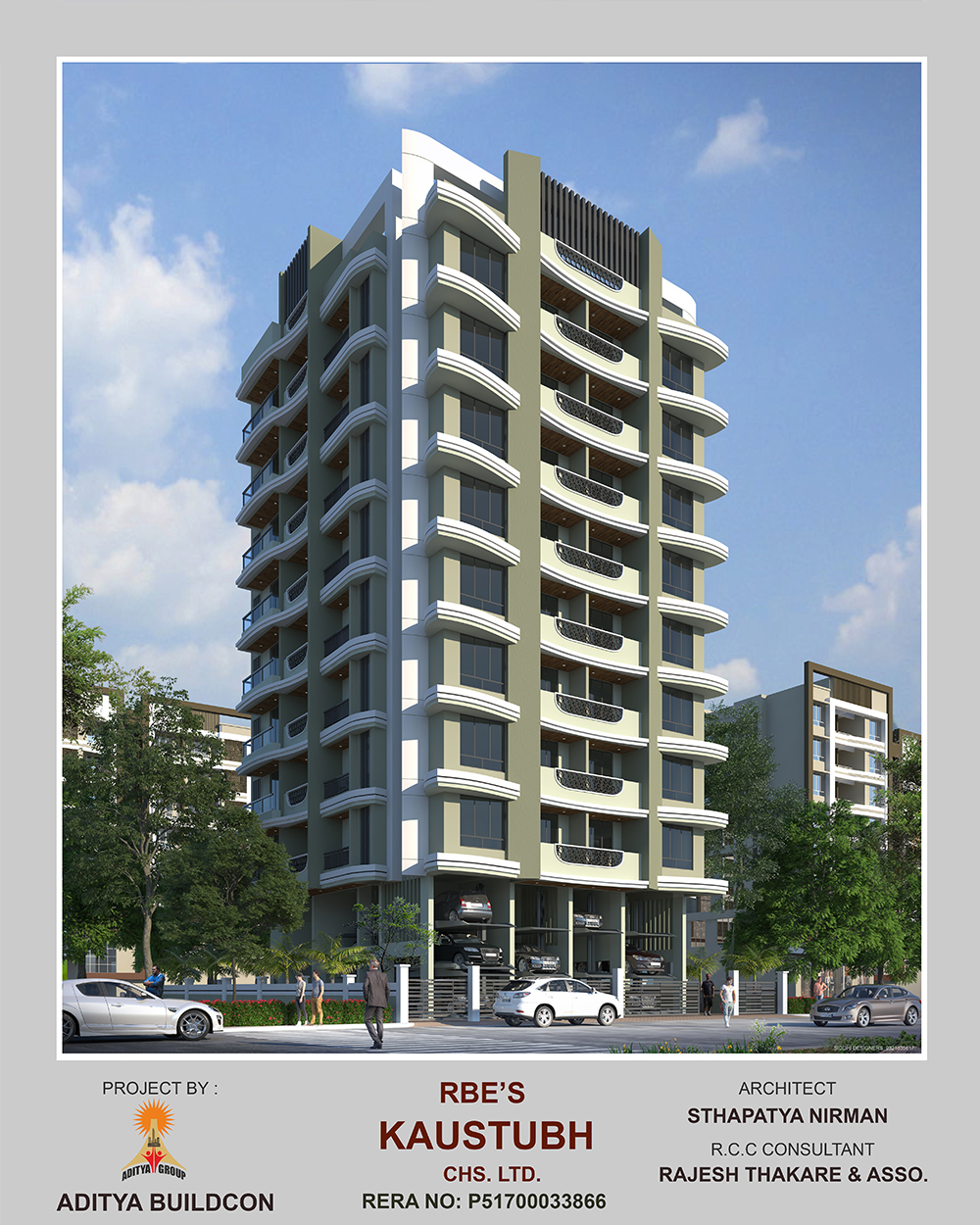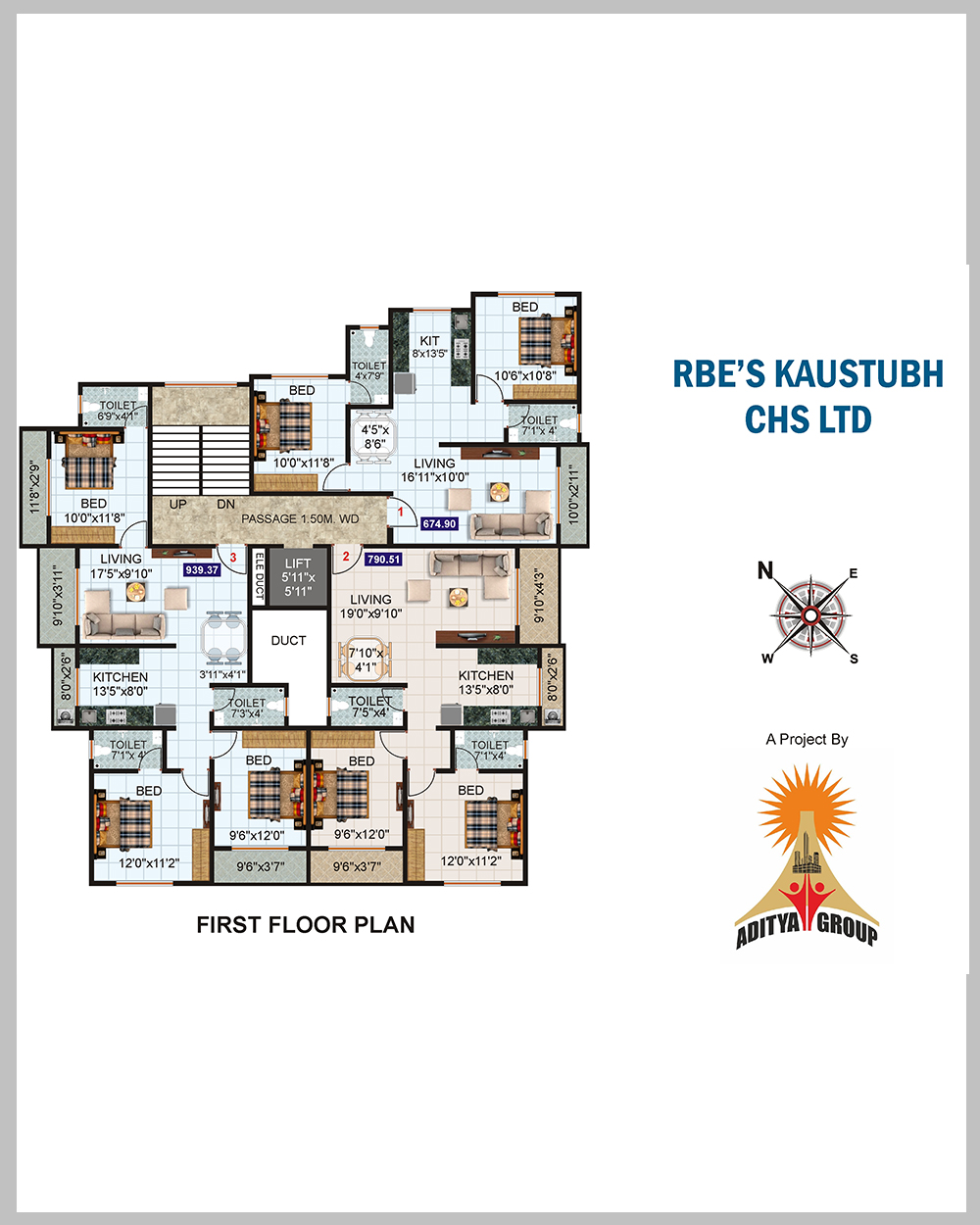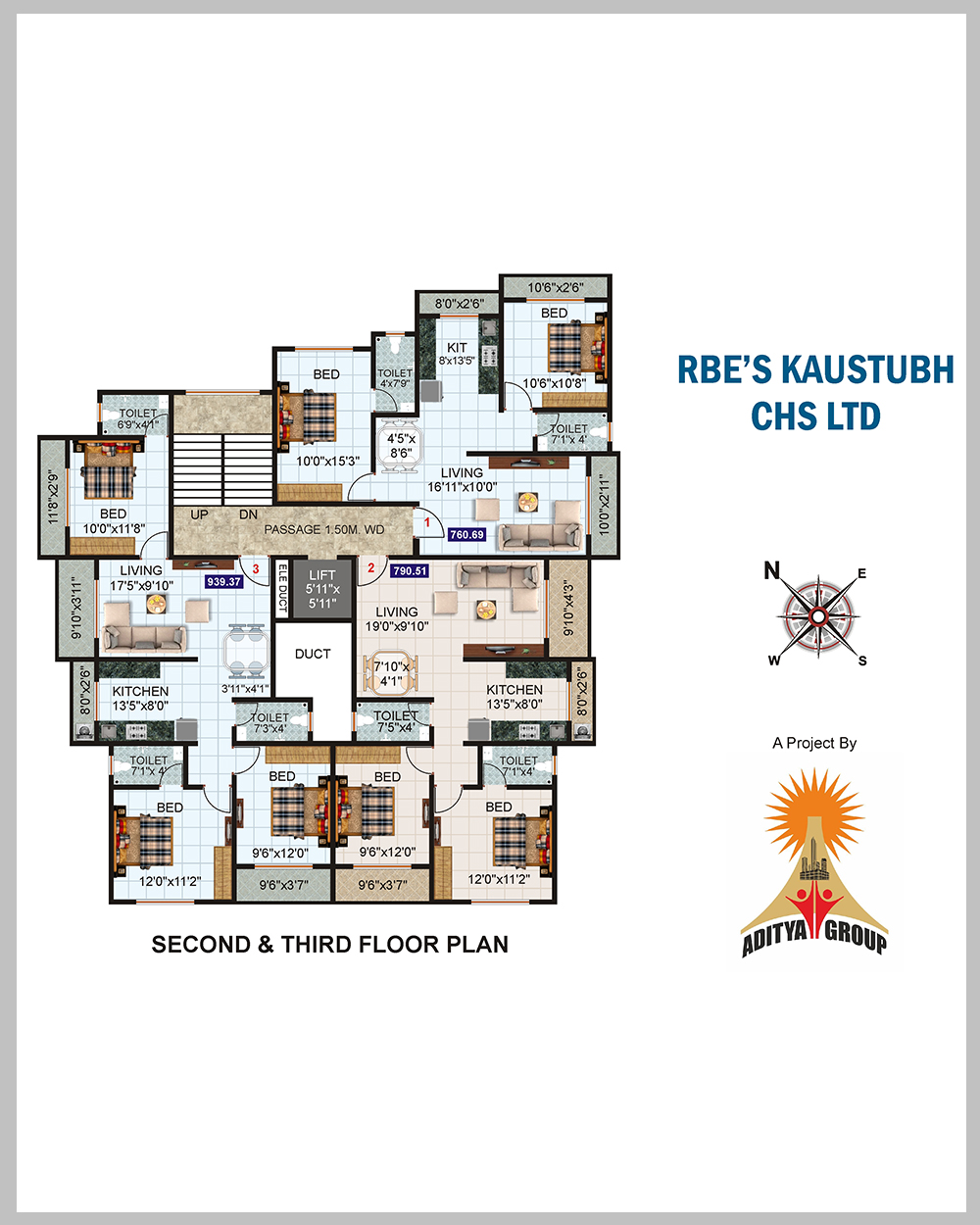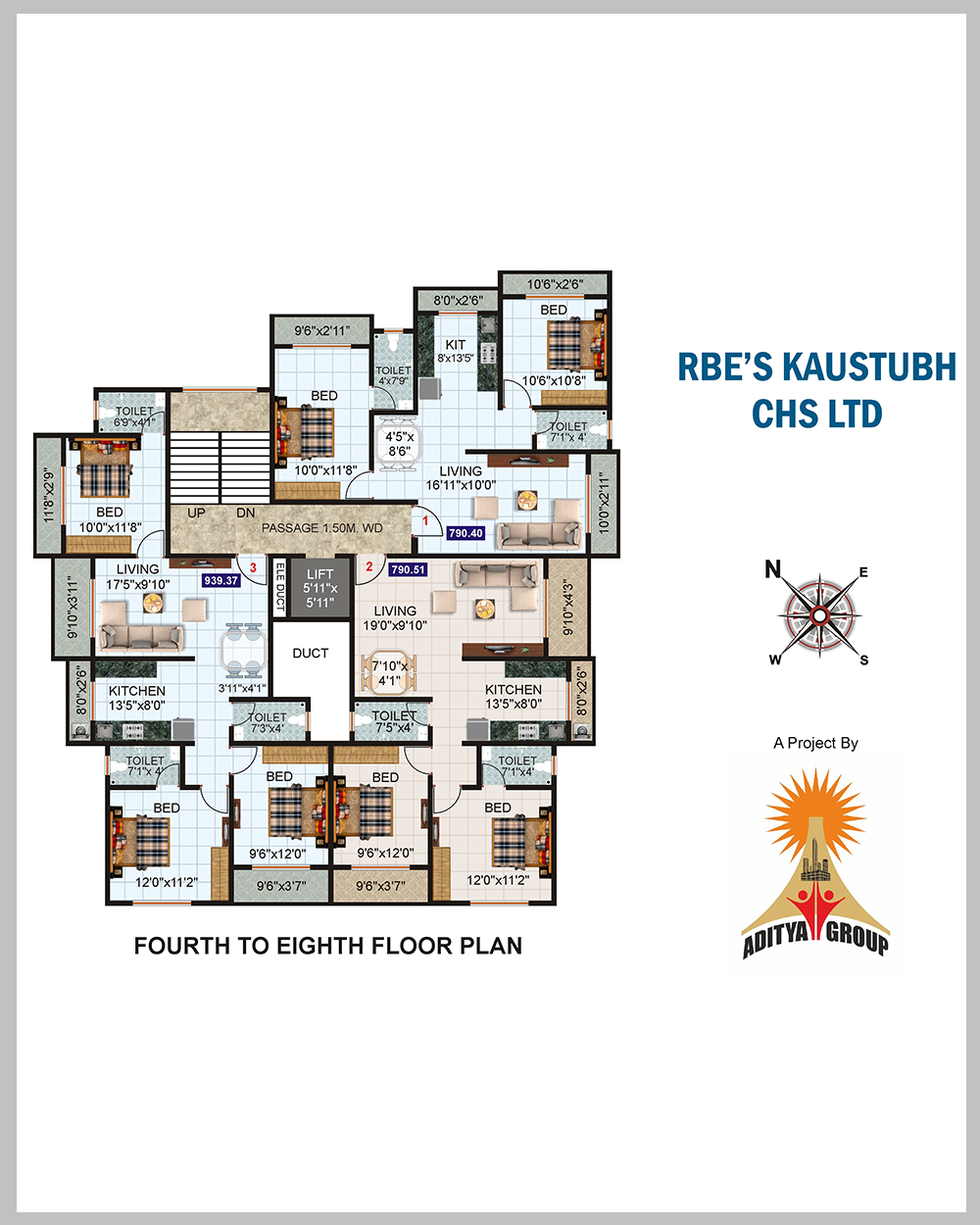Kaustubh
Features
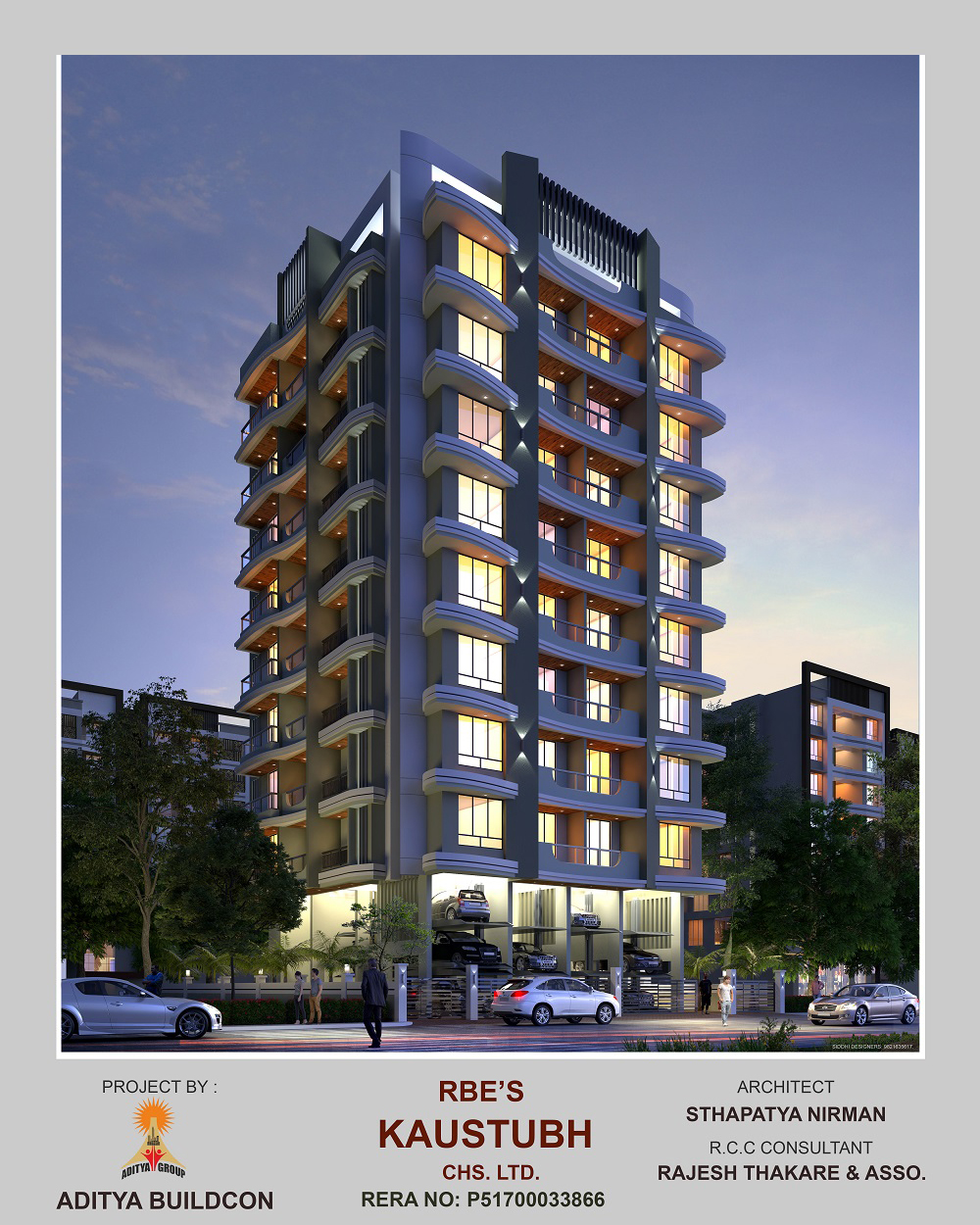
Redevelopment work of Reserve Bank Employee's Kaustubh CHS.Ltd. at savarkar road, Dombivli (E). in planning stage. Work will commence in later half of 2022. Proposed building is still +8 storied & approx construction area is 25000 sft.
 |
Concealed wiring with branded wires modular switches & provision of inverter |
 |
Concealed plumbing with branded C.P. fittings & sanitary fixtures & provision of loft tank. |
 |
Aluminium slidding windows |
 |
Video Door phones in all flats |
 |
Granite sills all windows, doors & dry yard |
 |
Decorative laminated main door with elegant hardware fittings |
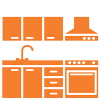 |
Parallel granite kitchen platform with stainless steel sink & good quality tiling |
 |
Desiger tiles in bathrooms WC dado level |
 |
Project approved by KDMC. |
 |
Weather Proof Premium Quality External Acrylic Paint/Texture Paint |
 |
High Speed Elevator (Kone/Schindler or Equivalent) |
 |
Earthquake Resistant RCC Frame Structure |
 |
Decorative Entrance Gate with Security Cabin |
 |
Rain Water Harvesting & Solar Power |
 |
Adequate Fire Fighting System |
 |
2BHK Luxurious Flats |
 |
Electric Power Backup for Elevator & for all essential services |
 |
Easily Bankable from Reputed Banks and Financial Institutions |
 |
CCTV Surveillance |
 |
Compound paving with chequered tiles |
 |
Decorative Entrance Lobby |
 |
Attractive Elevation |
Amenities
STRUCTURE : Earthquake Resistant R.C.C. Framed structure will be constructed with 6” thick brick work for external walls and 4 ½” thick internal partition walls. External building wall surface will have sand faced double coat cement plaster and for interior surface POP/Gypsum finishing will be provided.
FLOORING : 32” x 32” vitrified flooring in all rooms (basic rate 45/- Rs. Per sq. ft.)
TOILETS : We shall provide ceramic tile flooring and ceramic tile dado up to loft level with concealed type plumbing with solar water heater connection in common Toilet. (basic rate 45/- Rs. Per sq. ft)
W.C./TOILETS : White / Ivory EWC pot shall be provided with one tap and flushing tank. All internal fittings will be of Jaguar make or equivalent.
STAIRCASE : R.C.C. staircase steps to be finished with Kota stone/Green Marble in one piece for tread and risers will have sand faced plaster finish.
DOORS : Teak wood door frames will be provided for main door & also for bedroom doors. Main Door will be provided with night Latch and Mortise Lock for bedroom doors with necessary S.S. fitting. All shutters shall be flush doors made in plywood with both sides laminate finish.
WINDOWS : Aluminum sliding windows in ¾” series section with anodizing, with 4 mm glass shall be provided.
JAMBS & SILLS : All Windows and toilet door frames shall be made of granite.
LOFTS : RCC lofts shall be provided above toilets with plumbing arrangement for fixing loft tank.
KITCHEN :
a) Granite platform 2’-3” wide and 7’-0” in length will be provided including one number of S.S sink of 19” x 16”size. Front faces/sides of platform shall be provided in granite.
b) Service platform shall be provided as per space available.
c) Ceramic tiles shall be provided up to ceiling or up to beam level above kitchen platform.
d) Inlet for water purifier will be provided
WASH BASIN : One wash basin will be provided (white/ivory) 18” x 12” per toilet in each flat.
ELECTRICAL INSTALLATIONS :
a) ISI make copper wiring in concealed conduits for entire flat.
b) All living rooms to have 5 ½ points, kitchen and bedroom to have 4 ½ points and lobby bath, W.C. to have one point each.
c) Each flat shall be provided with three domestic points and AC points in bedroom.
d) common light points in staircase, terrace and external lights shall be provided on one separate common meter.
SANITATION & PLUMBING : Water supply to be provided through overhead tank along with underground water tank of adequate capacity for residential premises.
LIFT : Branded lift with six passengers capacity shall be provided.
AREA DEVELOPMENT :
a) In stilt area, tiles suitable for parking shall be provided.
b) Building surrounding area shall be finished with antiskid flooring.
c) Stack parking provision shall be made as per requirement.
d) For Lift & Periphery area, electrical back up provision shall be made.
e) One water tap in terrace and ground level.
Location Advantage

Shopping/Banks

Entertainment

Stations/ Buses

Temples

Connectivity

Education

Food & Culture


